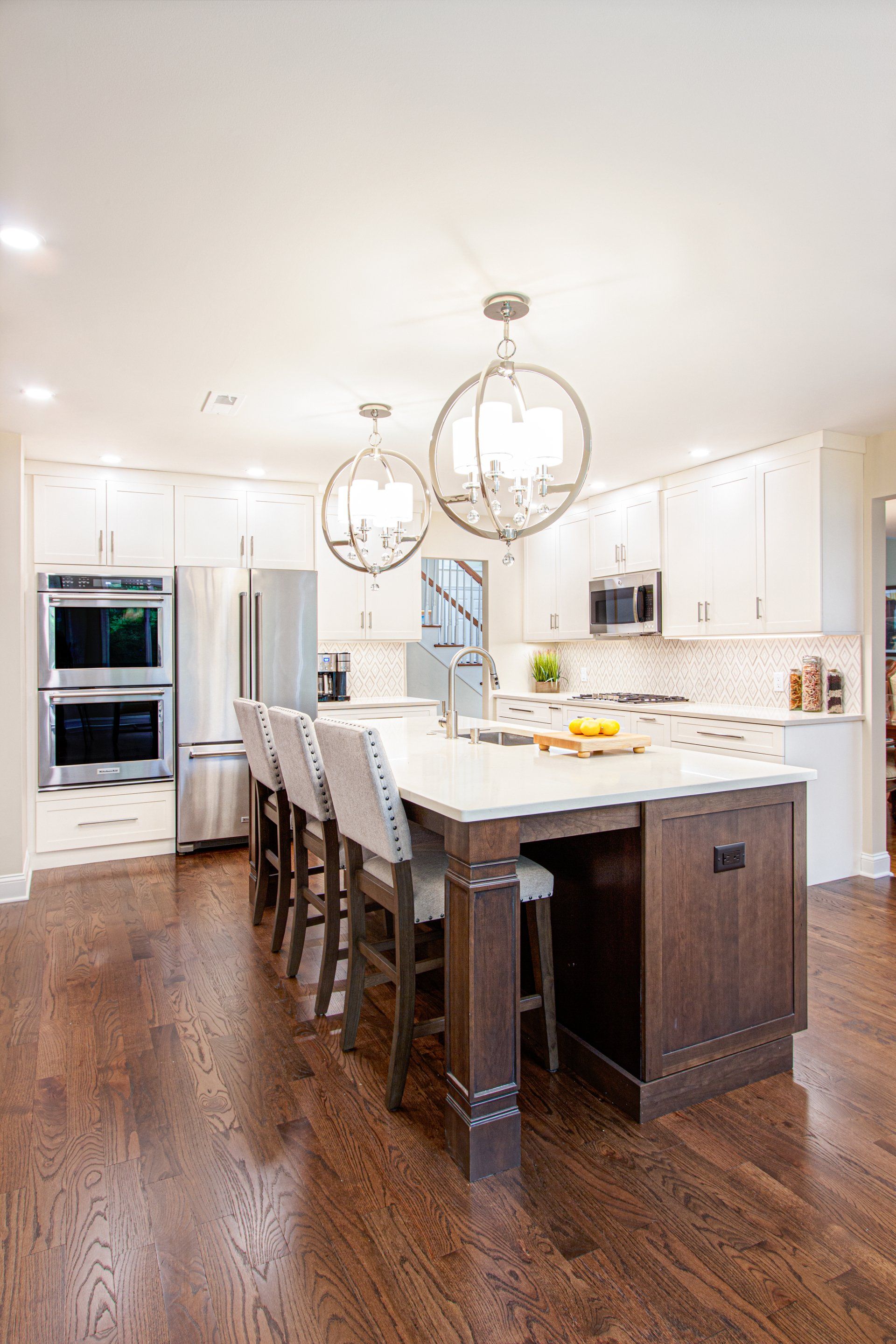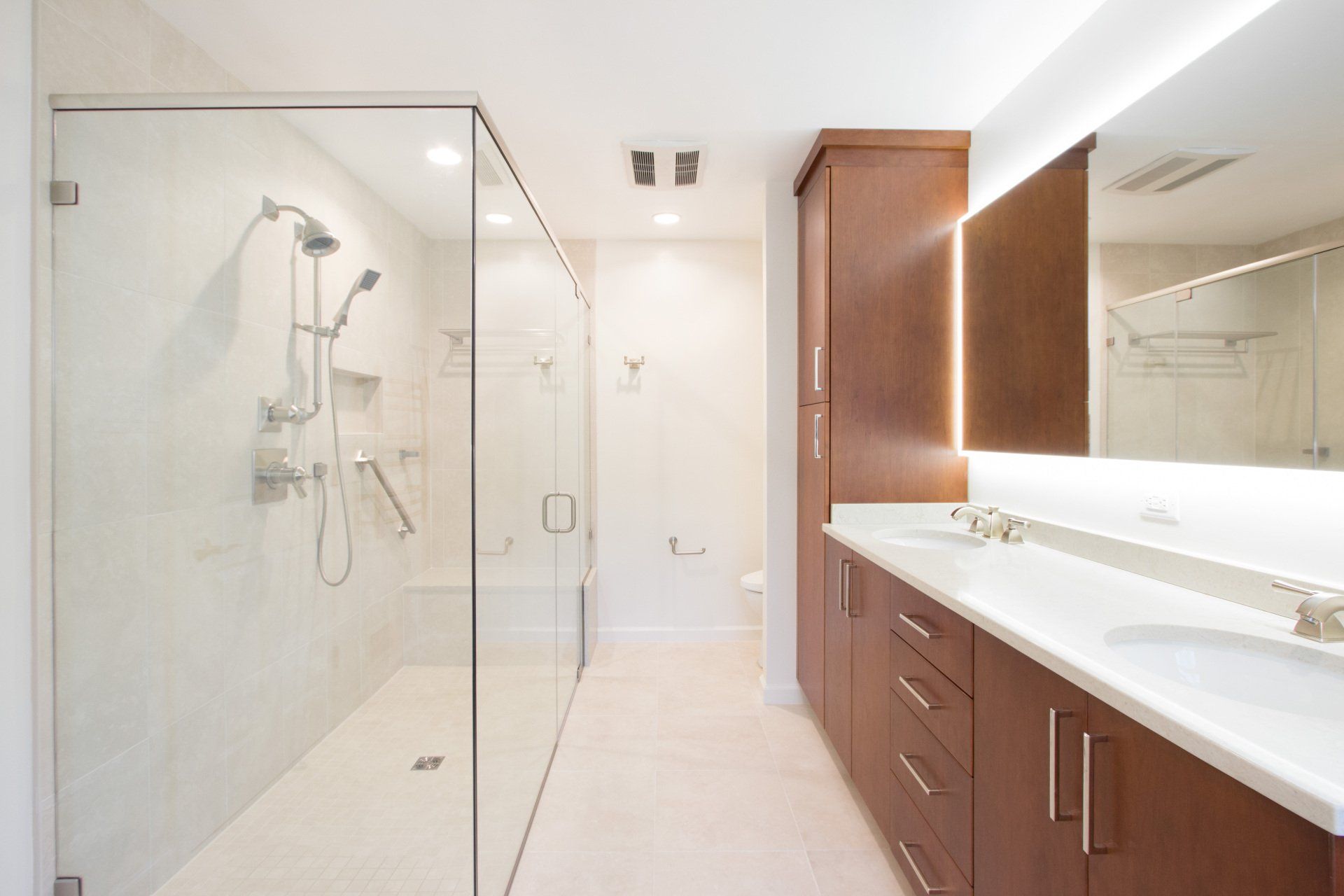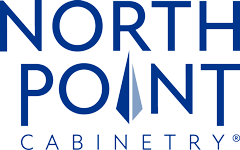Our Showrooms are now open by appointment!
Mark IV Kitchen & Bath
Mark IV Kitchen & Bath is grateful for the decades of success we have seen. However, our kitchen and bath remodeling company didn’t become a success overnight; years of studying the industry and practicing our craft went into the creation of Mark IV.
CONTACT INFORMATION
MARK IV KITCHEN & BATH
Address: 2124 Moreland Road, Abington, PA 19001
Phone: (215) 657-6110
All Rights Reserved
- Digital Marketing by Locallogy










