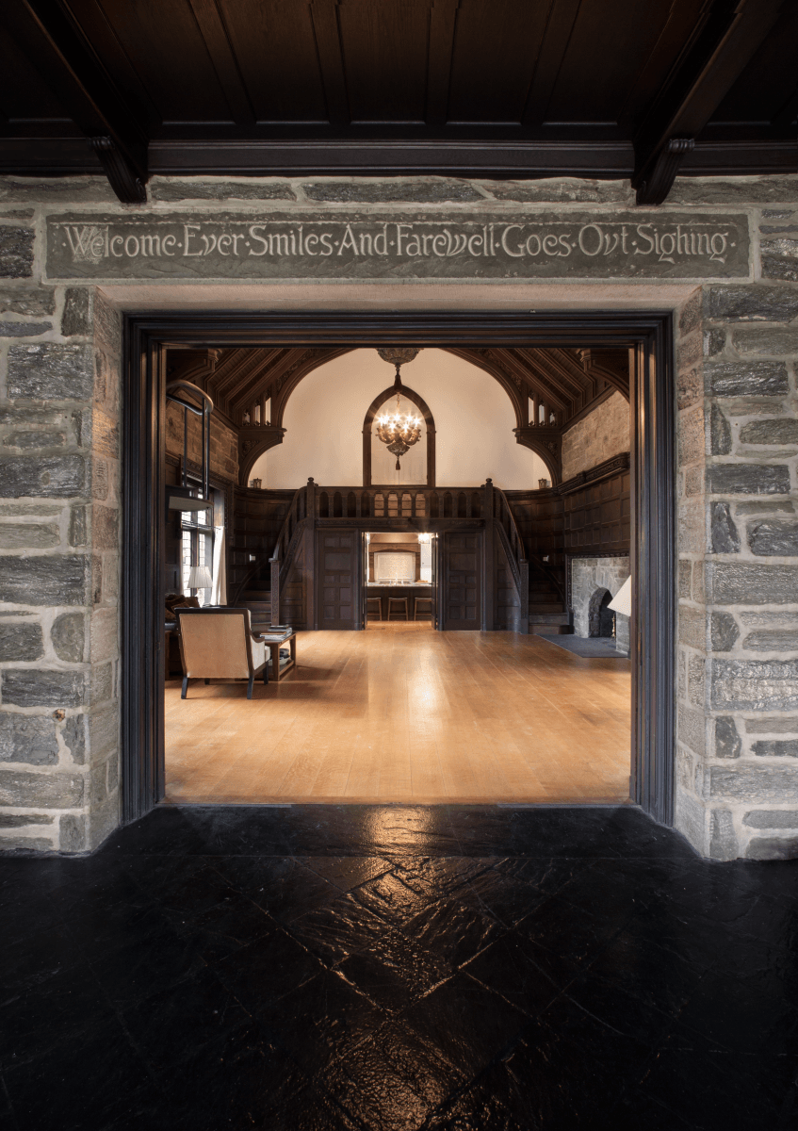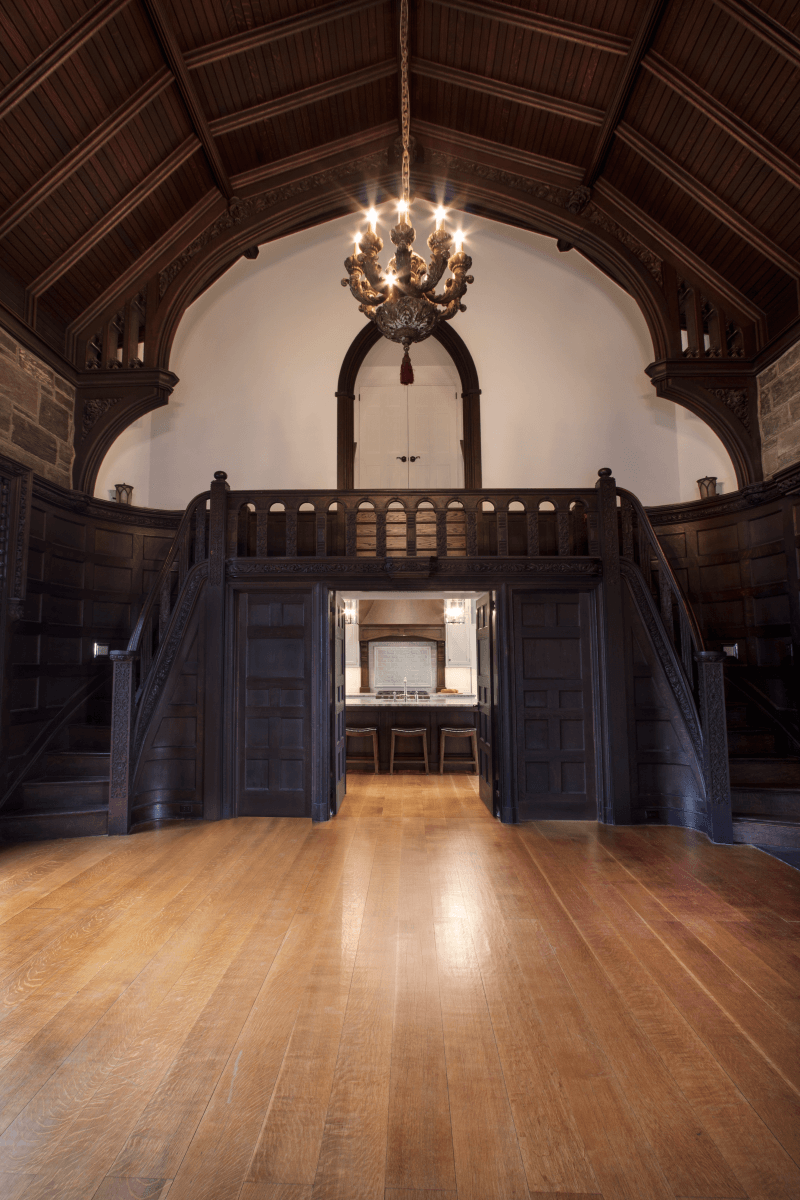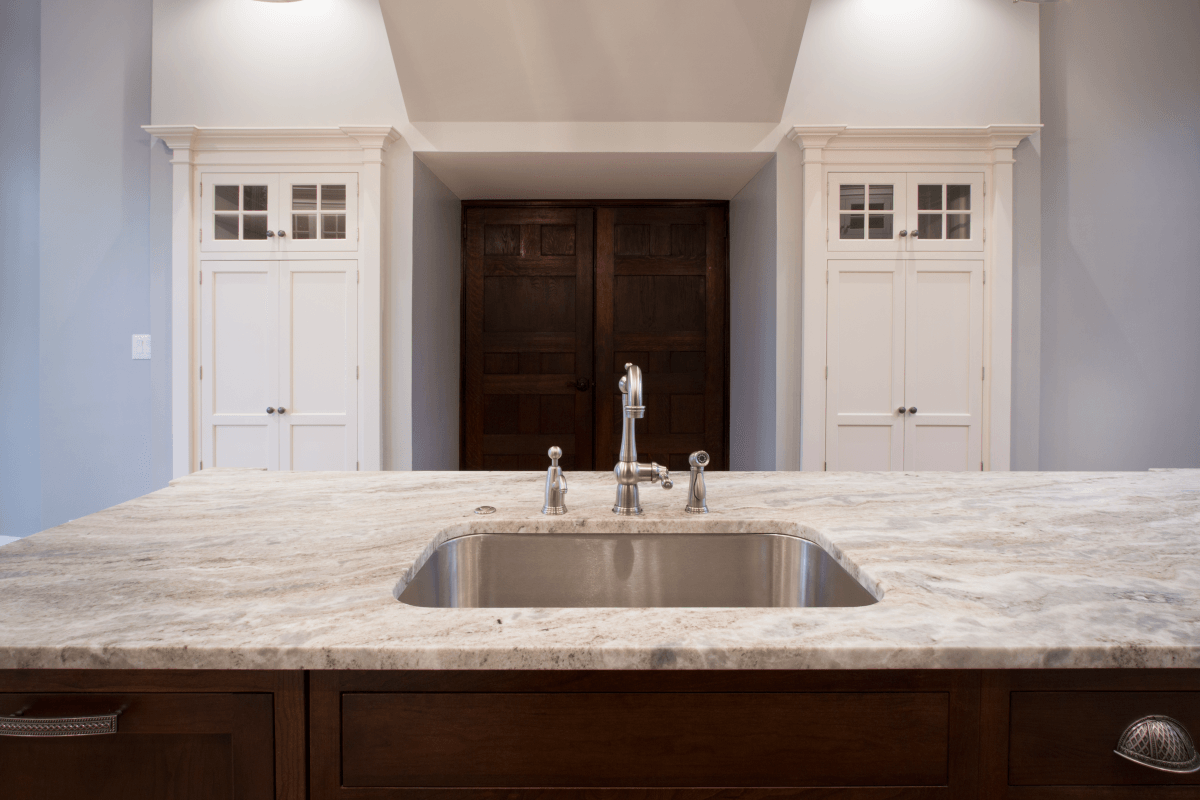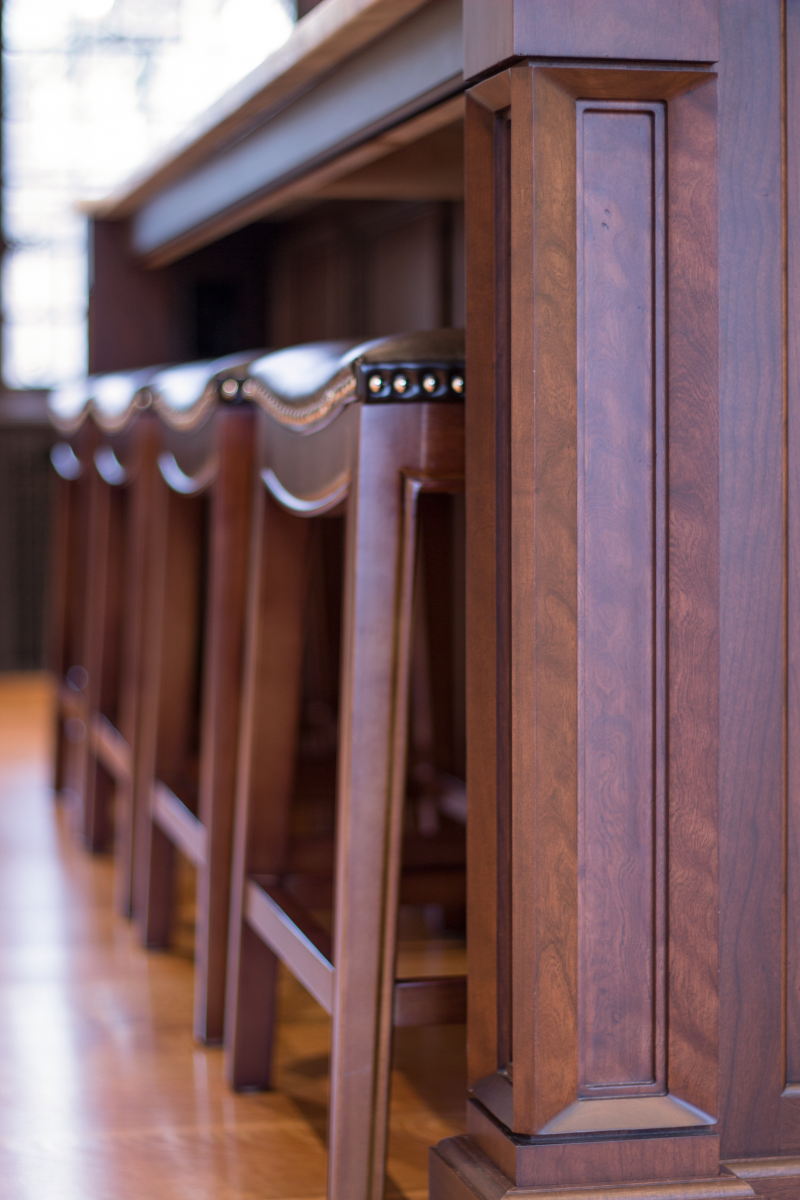Adelpi Kitchen I Chesnut Hill
This renovation was in a historic home that in another life had been a ballroom for a grand estate in Philadelphia. Design objectives included retaining the character of the home through the use of larger scaled cabinets and architectural detail. Some of the challenges involved were merging two rooms into the grand kitchen space that you see. This included the removal of a dividing wall, and installation of an engineered beam in the 14’ high ceiling. The entrance to a rear bathroom had to be relocated to an adjacent room, and two previous doorways combined into one center doorway into the kitchen. Because the kitchen is entered from an over two story high space, a strong presence was desired that would help tie the kitchen to the preceding room. The over-sized dark cherry wood island and large gracefully curved mantel hood provided the drama and scale needed for the transition. Strong architectural detail through the use of columns, panels, and a three part crown molding also helped the kitchen relate to the home's grand past. The craftsmanship in both the custom cabinetry manufactured by Adelphi Custom Cabinetry and professional installation by Mark IV’s installation team is clearly showcased in this space. Careful attention to detail throughout the design and construction stages were essential to retaining the authenticity and integrity of this historic home. Be sure to look for the hand carvings in the existing moldings.


























